From Vision to Reality
Explore a showcase of the spaces we’ve proudly built — and a preview of what’s coming next. Every build tells a story of trust, quality, and purpose.
Where Dreams Meet Properties
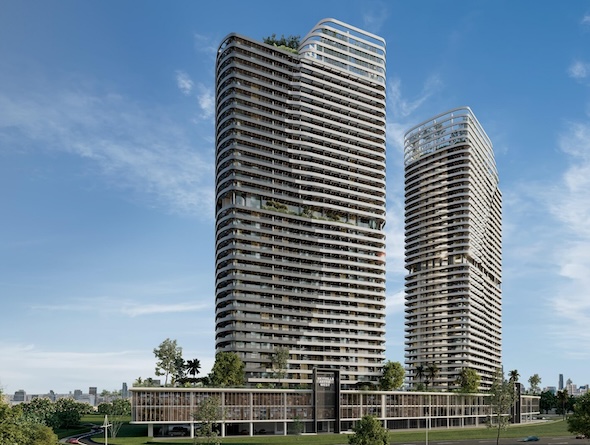
Skyhills Residences at Dubai Science Park
Skyhills Residences, developed in partnership by HRE Development and OCTA Properties, sets a new benchmark for upscale living in the prestigious Dubai Science Park community. This landmark project features two striking towers with contemporary architecture, offering fully furnished studios, 1-, 2-, and 3-bedroom apartments, as well as expansive duplex residences. Every home is thoughtfully designed to deliver an exceptional lifestyle, blending modern comfort with world-class amenities in one of Dubai’s most sought-after locations.
Details
Type: Residential Apartment
Modern Home
2,800 sq. ft. 4BHK custom residential build with outdoor living space and energy-efficient upgrades. Full design-build, interior finishes, landscaping & Private Swimming Pool.
Highlights
Type: Residential
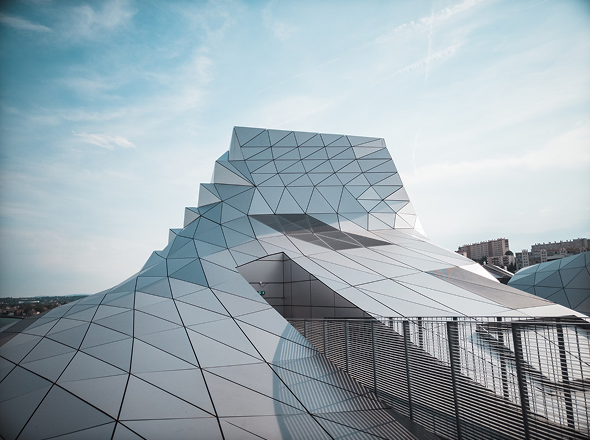
Heritage Buildout
Full interior fit-out of a dental clinic including treatment rooms and sterilization stations. Commercial interior build, plumbing, medical-grade fittings.
Highlights
Type: Commercial
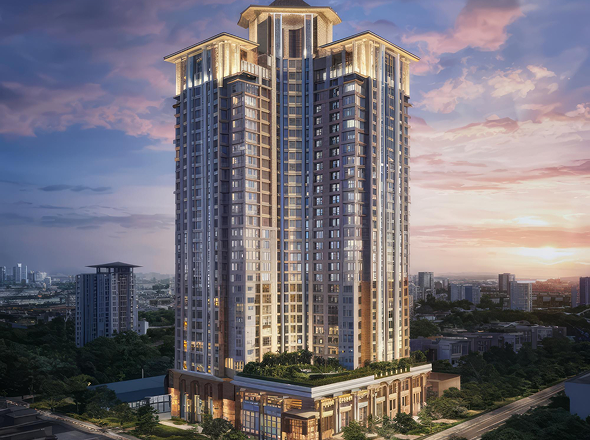
Vista Heights
A premium multi-family residential community featuring 12 townhomes with modern architecture and energy-efficient features. Full design-build, utility layout.
Highlights
Type: Residential
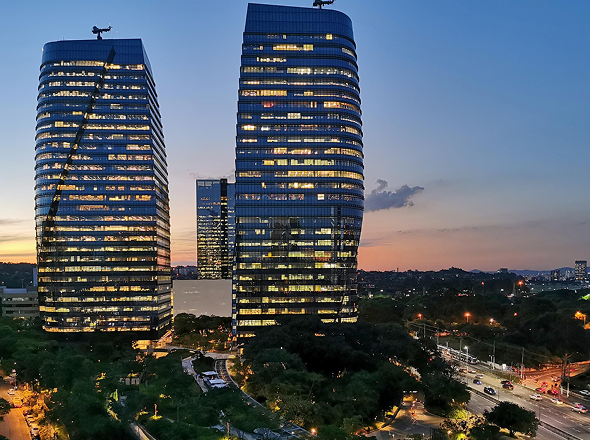
Retail Plaza
A 10,000 sq. ft. retail center with 8 lease-ready units, parking, and ADA accessibility. Commercial site development, steel-frame structure, core and shell delivery.
Highlights
Type: Commercial
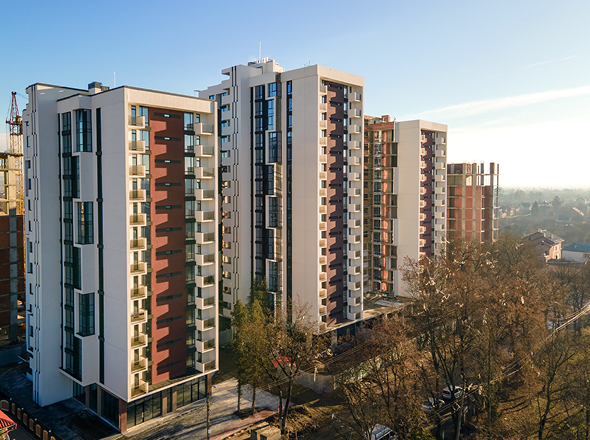
Buda Homes
A 2,500 sq. ft. single-family home with open-concept design, 3BHK layout, and backyard deck. Ground-up residential build with smart home pre-wiring and custom interiors.
Highlights
Type: Residential
Modern Home
2,800 sq. ft. 4BHK custom residential build with outdoor living space and energy-efficient upgrades. Full design-build, interior finishes, landscaping & Private Swimming Pool.
Highlights
Type: Residential
Office Hub
6,000 sq. ft. two-story office space with conference rooms, reception, and ADA compliance. Commercial construction, structural planning, HVAC integration. This site is RERA registered project with A+ rating.
Highlights
Type: Commercial

Heritage Buildout
Full interior fit-out of a dental clinic including treatment rooms and sterilization stations. Commercial interior build, plumbing, medical-grade fittings.
Highlights
Type: Commercial

Buda Homes
A 2,500 sq. ft. single-family home with open-concept design, 3BHK layout, and backyard deck. Ground-up residential build with smart home pre-wiring and custom interiors.
Highlights
Type: Residential

Vista Heights
A premium multi-family residential community featuring 12 townhomes with modern architecture and energy-efficient features. Full design-build, utility layout.
Highlights
Type: Residential
